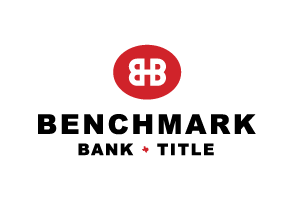|
Homes on Tour :: PPC Historic Home Tour 2025
This year's tour offers an intimate look into three unique Park Cities residences. From enduring Tudor masterpieces to the allure of Italian Renaissance architecture, witness the meticulous efforts of these homeowners in preserving and maintaining our neighborhood treasures. In walking through these home, you will be impressed with how each owner has seamlessly blended original charm with modern elements while maintaining architectural integrity. We hope you will join us!
|

 PRESERVATION
PRESERVATION






